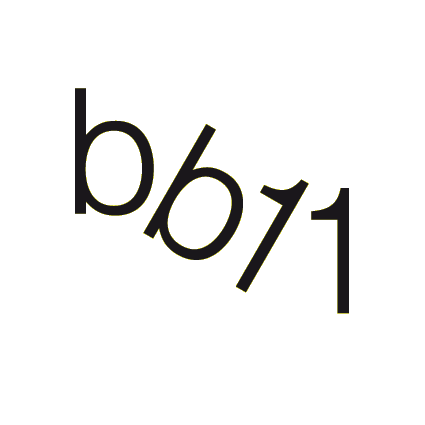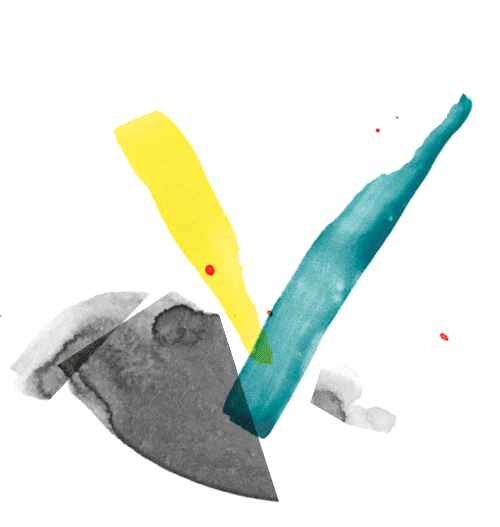

Sign up for our newsletters. You can change the settings or unsubscribe at any time.
Thank you for your subscription. We have sent you an e-mail with a confirmation link.


exp. 1
exp. 2
exp. 3

Johanna Meyer-Grohbrügge
Venues: KW Institute for Contemporary Art, daadgalerie, Gropius Bau, 11th Berlin Biennale c/o ExRotaprint
Johanna Meyer-Grohbrügge
Born 1979 in Sigmaringen, DE – lives and works in Berlin, DE
The architecture office, Meyer-Grohbruegge, was founded in 2015
The exhibition design for the 11th Berlin Biennale sets specific atmospheres for each venue related to the overall curatorial concept. It transforms the spaces to create environments in which the works perform.
KW Institute for Contemporary Art with its column-structured spaces is converted into a church quoting typical elements such as additional rows of columns, ornamental windows, as well as particular cloth and wooden structures, giving a spatial character to the works which address related subjects.
daadgalerie, opening up to a busy street with a big glass front, is turned into a shop, bright and loud, where shiny walls covered with aluminum foil reflect the movements of visitors and cars passing by, turning the space into a dynamic, vibrant showcase for the artworks.
Gropius Bau is the representative museum of the German colonial era. Diagonals interrupt the classical order of enfilade, forcing the visitor to walk in different ways, ensuring a deeper involvement with each work. The semi-transparent fabric walls let the rooms still appear as before only to be used differently. They separate and connect artworks simultaneously, implementing a soft layer to the museum’s existing self-assured identity.
11th Berlin Biennale c/o ExRotaprint, as the living archive, picks up on the former exhibition’s characteristic element, a blue line on the wall, and transforms this line into a table presenting the Biennale’s curatorial notebook.
For all venues, it was particularly important to include the afterlife of the installation in the concept, using recyclable or reusable materials and mechanical connections as much as possible.
El primer nueva corónica y buen gobierno
Felipe Guamán Poma de Ayala
Chronicle
Struggle as Culture: The Museum of Solidarity, 1971–73
María Berríos
Essay
#fight4rojava
Graffiti
Queer Ancient Ways: A Decolonial Exploration
Zairong Xiang
Monograph
Undocumented Rumours and Disappearing Acts from Chile
María Berríos
Essay
IV: How Fear Can Dismantle a Body. Vis-a-Vis with two of four curators of the 11th Berlin Biennale
María Berríos, Lisette Lagnado
Conversation
By using this website you agree to the use of cookies in accordance with our data privacy policy.

Johanna Meyer-Grohbrügge
Venues: KW Institute for Contemporary Art, daadgalerie, Gropius Bau, 11th Berlin Biennale c/o ExRotaprint
Johanna Meyer-Grohbrügge
Born 1979 in Sigmaringen, DE – lives and works in Berlin, DE
The architecture office, Meyer-Grohbruegge, was founded in 2015
The exhibition design for the 11th Berlin Biennale sets specific atmospheres for each venue related to the overall curatorial concept. It transforms the spaces to create environments in which the works perform.
KW Institute for Contemporary Art with its column-structured spaces is converted into a church quoting typical elements such as additional rows of columns, ornamental windows, as well as particular cloth and wooden structures, giving a spatial character to the works which address related subjects.
daadgalerie, opening up to a busy street with a big glass front, is turned into a shop, bright and loud, where shiny walls covered with aluminum foil reflect the movements of visitors and cars passing by, turning the space into a dynamic, vibrant showcase for the artworks.
Gropius Bau is the representative museum of the German colonial era. Diagonals interrupt the classical order of enfilade, forcing the visitor to walk in different ways, ensuring a deeper involvement with each work. The semi-transparent fabric walls let the rooms still appear as before only to be used differently. They separate and connect artworks simultaneously, implementing a soft layer to the museum’s existing self-assured identity.
11th Berlin Biennale c/o ExRotaprint, as the living archive, picks up on the former exhibition’s characteristic element, a blue line on the wall, and transforms this line into a table presenting the Biennale’s curatorial notebook.
For all venues, it was particularly important to include the afterlife of the installation in the concept, using recyclable or reusable materials and mechanical connections as much as possible.
Teatro da Vertigem
Monograph
Weaving Solidarity
Renata Cervetto and Duygu Örs
Q&A
Género y colonialidad en busca de claves de lectura y de un vocabulario estratégico descolonial
Rita Segato
Essay
„Klaus Eckschen: Hörspiel“
Die Remise
Hörspiel
Fragments of the Artist’s Diary, Berlin 11.2019–1.2020
Virginia de Medeiros
Diary
Grupo Experimental de Cine en acción
Gabriel Peluffo
Drawing
By using this website you agree to the use of cookies in accordance with our data privacy policy.

Johanna Meyer-Grohbrügge
Venues: KW Institute for Contemporary Art, daadgalerie, Gropius Bau, 11th Berlin Biennale c/o ExRotaprint
Johanna Meyer-Grohbrügge
Born 1979 in Sigmaringen, DE – lives and works in Berlin, DE
The architecture office, Meyer-Grohbruegge, was founded in 2015
The exhibition design for the 11th Berlin Biennale sets specific atmospheres for each venue related to the overall curatorial concept. It transforms the spaces to create environments in which the works perform.
KW Institute for Contemporary Art with its column-structured spaces is converted into a church quoting typical elements such as additional rows of columns, ornamental windows, as well as particular cloth and wooden structures, giving a spatial character to the works which address related subjects.
daadgalerie, opening up to a busy street with a big glass front, is turned into a shop, bright and loud, where shiny walls covered with aluminum foil reflect the movements of visitors and cars passing by, turning the space into a dynamic, vibrant showcase for the artworks.
Gropius Bau is the representative museum of the German colonial era. Diagonals interrupt the classical order of enfilade, forcing the visitor to walk in different ways, ensuring a deeper involvement with each work. The semi-transparent fabric walls let the rooms still appear as before only to be used differently. They separate and connect artworks simultaneously, implementing a soft layer to the museum’s existing self-assured identity.
11th Berlin Biennale c/o ExRotaprint, as the living archive, picks up on the former exhibition’s characteristic element, a blue line on the wall, and transforms this line into a table presenting the Biennale’s curatorial notebook.
For all venues, it was particularly important to include the afterlife of the installation in the concept, using recyclable or reusable materials and mechanical connections as much as possible.
Undocumented Rumours and Disappearing Acts from Chile
María Berríos
Essay
COVID-19 VIDEOS
Carlos Motta
Video
Solidarity and Storytelling. Rumors against Enclosure
María Berríos
Essay
Teatro da Vertigem
Monograph
El primer nueva corónica y buen gobierno
Felipe Guamán Poma de Ayala
Chronicle
New Look
Flávio de Carvalho
Performance
By using this website you agree to the use of cookies in accordance with our data privacy policy.

Johanna Meyer-Grohbrügge
Venues: KW Institute for Contemporary Art, daadgalerie, Gropius Bau, 11th Berlin Biennale c/o ExRotaprint
Johanna Meyer-Grohbrügge
Born 1979 in Sigmaringen, DE – lives and works in Berlin, DE
The architecture office, Meyer-Grohbruegge, was founded in 2015
The exhibition design for the 11th Berlin Biennale sets specific atmospheres for each venue related to the overall curatorial concept. It transforms the spaces to create environments in which the works perform.
KW Institute for Contemporary Art with its column-structured spaces is converted into a church quoting typical elements such as additional rows of columns, ornamental windows, as well as particular cloth and wooden structures, giving a spatial character to the works which address related subjects.
daadgalerie, opening up to a busy street with a big glass front, is turned into a shop, bright and loud, where shiny walls covered with aluminum foil reflect the movements of visitors and cars passing by, turning the space into a dynamic, vibrant showcase for the artworks.
Gropius Bau is the representative museum of the German colonial era. Diagonals interrupt the classical order of enfilade, forcing the visitor to walk in different ways, ensuring a deeper involvement with each work. The semi-transparent fabric walls let the rooms still appear as before only to be used differently. They separate and connect artworks simultaneously, implementing a soft layer to the museum’s existing self-assured identity.
11th Berlin Biennale c/o ExRotaprint, as the living archive, picks up on the former exhibition’s characteristic element, a blue line on the wall, and transforms this line into a table presenting the Biennale’s curatorial notebook.
For all venues, it was particularly important to include the afterlife of the installation in the concept, using recyclable or reusable materials and mechanical connections as much as possible.
O Bailado do Deus Morto
Flávio de Carvalho
Play
Struggle as Culture: The Museum of Solidarity, 1971–73
María Berríos
Essay
Museo de la Solidaridad Salvador Allende (MSSA) in Berlin
A conversation between María Berríos and Melanie Roumiguière
Conversation
Expresiones de la locura: el arte de los enfermos mentales
Hans Prinzhorn
Monograph
„Klaus Eckschen: Hörspiel“
Die Remise
Hörspiel
Umbilical Cord Amulet
McCord Museum
Object
By using this website you agree to the use of cookies in accordance with our data privacy policy.
By using this website you agree to the use of cookies in accordance with our data privacy policy.




